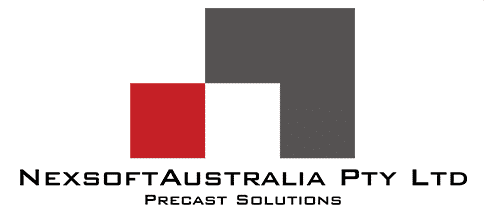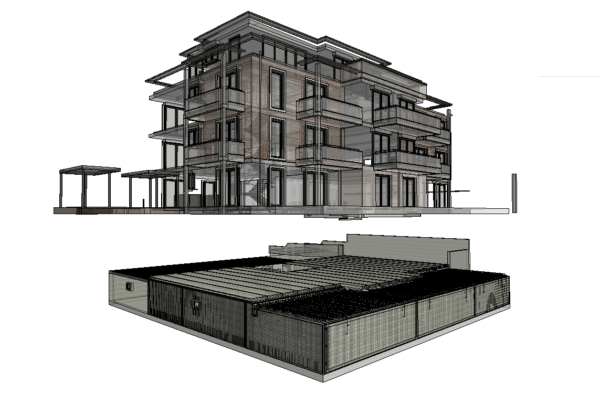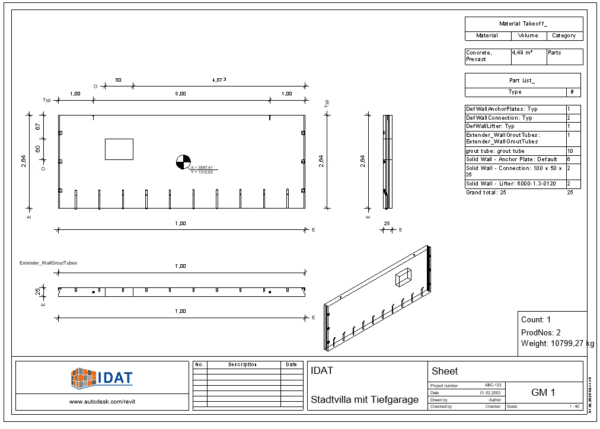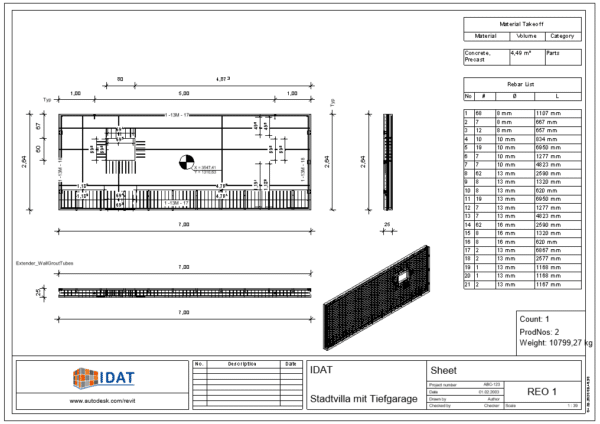The detailed planning and construction of wall, Slabs, Columns, Beams, Stairs and special elements is a process with many individual work steps. In relation to a complex 3D building model, your planners and draftsmen need many working hours to create the necessary production documents and production data.
IDAT Revit Precast supports you in planning more efficiently, faster and in a practice-oriented manner.
Lay complete reinforcements and built-in parts on elementary walls fully automatically, safely and efficiently or by using the new IDAT Family Extender. Also unique and new is IDAT Explode command, which enables you to edit the basic model individually and in detail for each precast element. Visually break down the desired Extender family into its components, edit certain details clearly according to your requirements and then reassemble them for application to the corresponding assembly. The standards naturally include supplementary reinforcement and special components at openings, slots and built-in parts. Component openings are created and placed fully automatically on the basis of necessary parameters.
A further great advantage is the possibility of simultaneously generating any number of production plans according to individual views. Arrange these according to the most diverse requirements with the greatest possible information content. Demand-oriented changes are of course possible at any time.
When your plans are finished, approved and ready for production, you can generate qualified machine data in PXML or Unitechnik 5.2 and/or 6.0 from IDAT Revit Precast.
Give your company a clear advantage over your competitors with IDAT Revit Precast.



